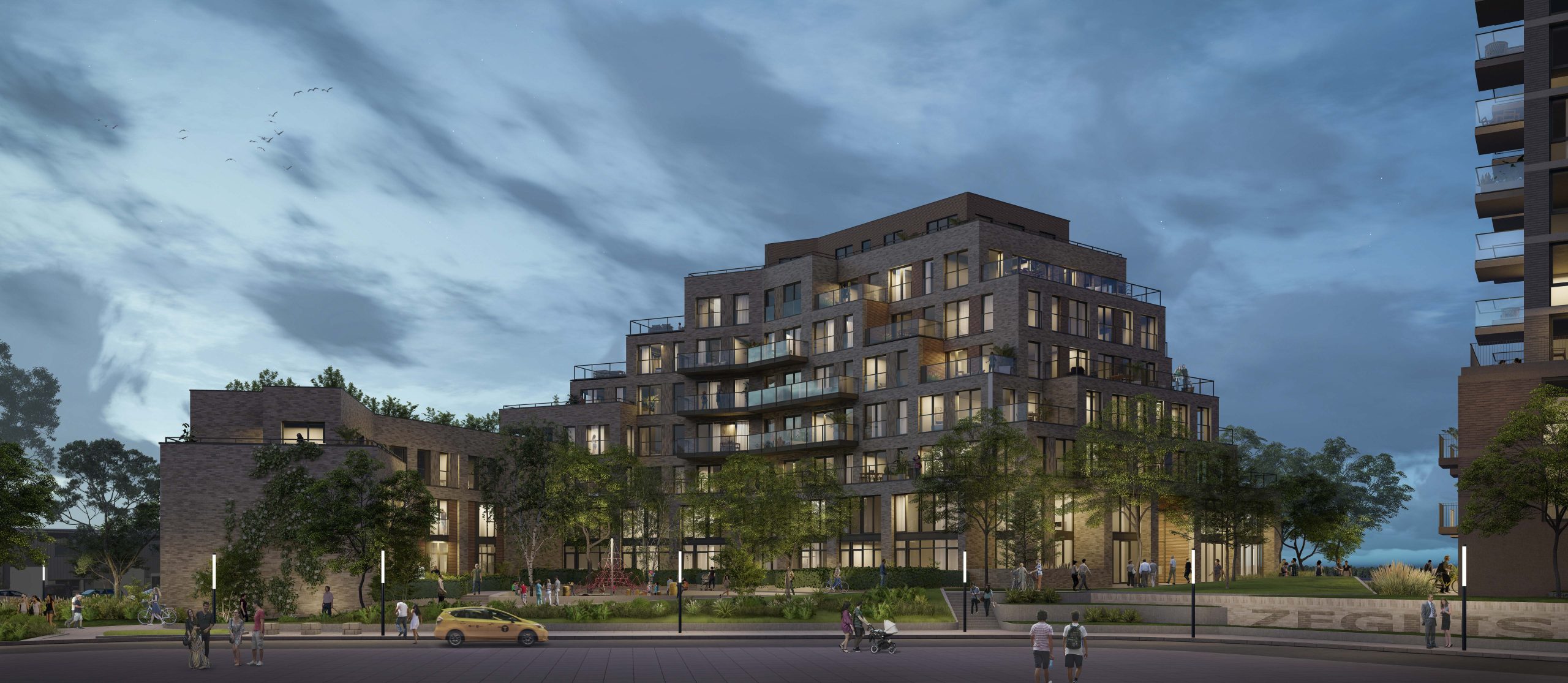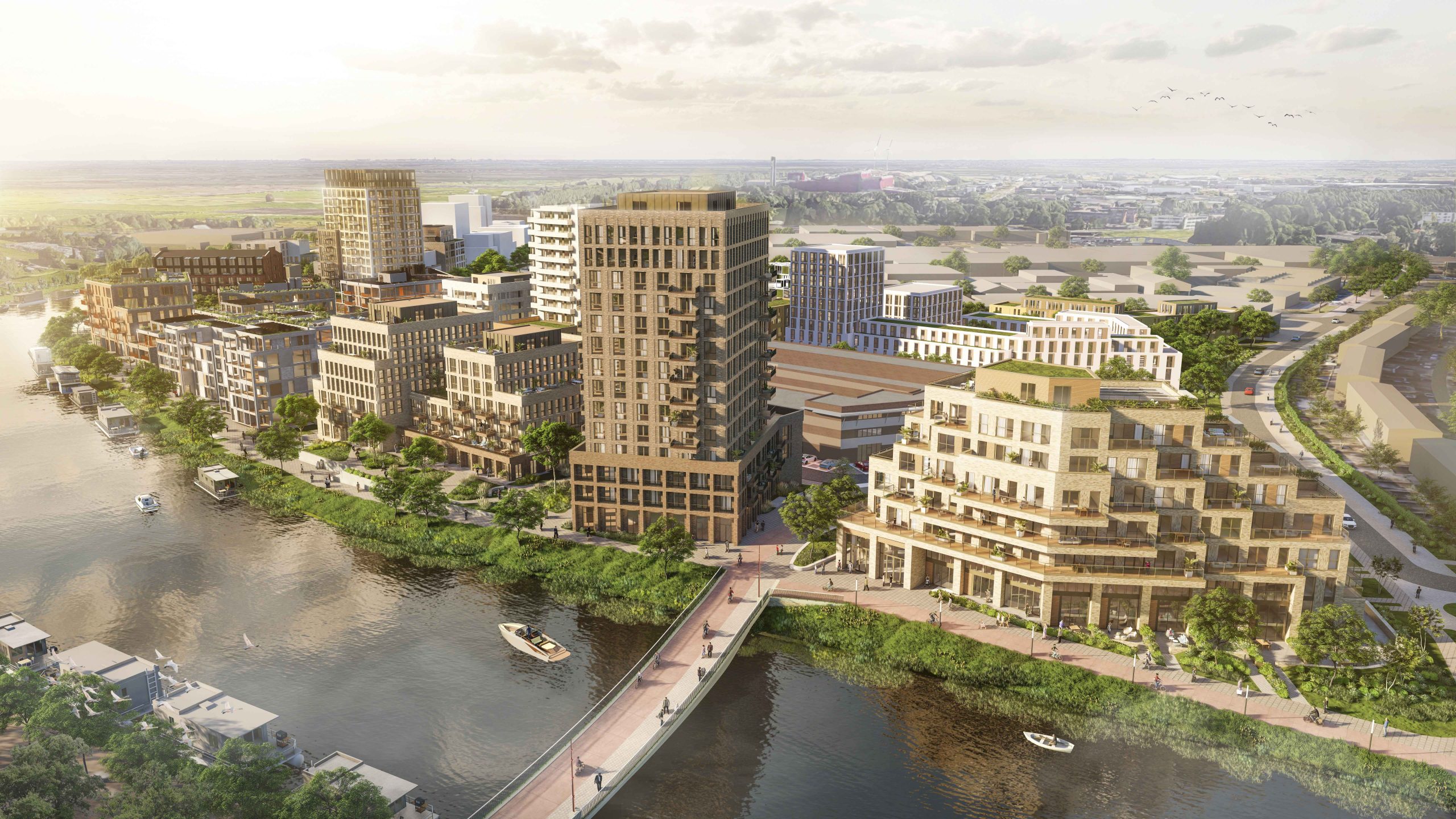The
Programme
- 1,150 homes
- 17 residential buildings
- 6 phases
- Multiple underground car parks
- Space for business
- Plug-in port
- Location
- Alkmaar
- Type
- Inner-city development
- Status
- In development
- Completion
- 2029 (entire project)
- Website project
- https://zuiderhaven-alkmaar.nl/
Notes
In early 2017, the initial impetus was given to the redevelopment of part of the Overdie business park, with a focus on the strip along the Zeglis. Property developer Reales saw the potential of the area and took a position there; in consultation with the municipality, a vision was drawn up whereby the entire strip along the Zeglis can be redeveloped into a mix of high-quality working, living and accommodation.
In the current situation, the area consists of a petrified industrial estate with a few large companies such as Sterk Beton, Ijzerwerf Overdie and Stad Alkmaar Logistiek and some smaller companies and vacant lots. The urban plan also overlooks these locations and gives substance to a phased transformation of the business park.
Subsequently, Reales concluded an agreement with several land owners including Stad Alkmaar logistics which is known to be leaving the business park. For these companies, the municipality is investigating the possibility of relocation to Boekelermeer.
A
Update
Participation for the first phase took place at the end of 2022. The zoning plan and environmental permit for phase 1 are now being developed and it is expected that these can be put into procedure in mid-2023. Start of sale of phase 1 is expected to take place at the end of 2023 after which construction of phase can start in early 2024. The remaining phases will be put into procedure from the end of 2023. The entire completion of the project is expected to take place in 2029.

Specific
qualities development
Reales has the objective and ambition to (re)develop the business park into an energetic new piece of city with a mixed working and living area. Overdie as a tough port city where you actually live peacefully in a green environment by the water, in the middle of the city, in a car-free neighbourhood with the city centre just around the corner. Residents, neighbours, users and recreationists meet each other in the publicly accessible harbour, green gardens, or at the various meeting places along the public canal bank. The municipality is also investigating how a future bank connection between Overdie and Ouddorp can be realised; Reales is providing its input on this from the plan development stage. The municipality has yet to take a decision on this. The following specific qualities will be included in the development.
- Different building heights providing for a pleasant scale and size
- Three height accents (16 layers) in the urban plan;
- Public meeting places along the canal;
- More than 25% of plan area green at ground level;
- Mainly underground parking but the possibility of a central above-ground parking solution is also being explored;
- Three yards (park zone, concrete yard, iron yard) with connection to architecture;
- Inlet harbour with moorings;
- Harbour as a central meeting place within the development with space for hospitality and connect the area behind with the canal;
- 33% of the programme to be realised will be filled in as social housing
- Green bank;
- In cooperation with HVC, set up district heating connection combined with heat and cold storage so that the homes can be sustainably powered.

